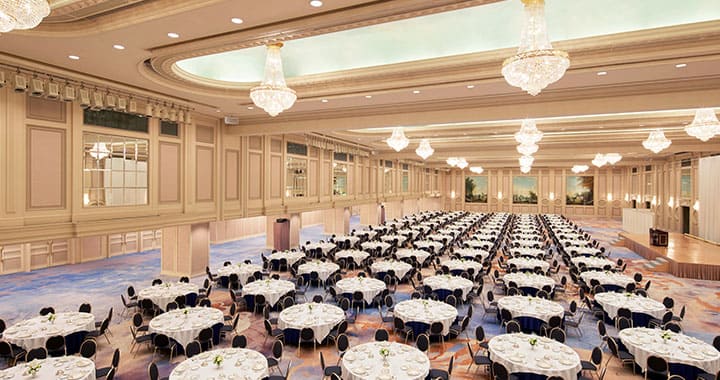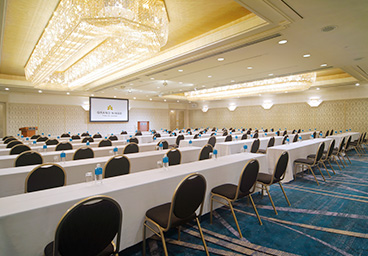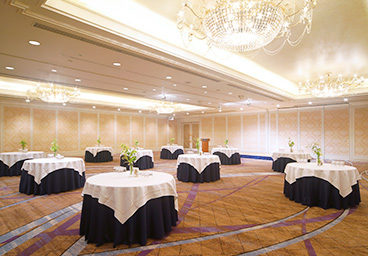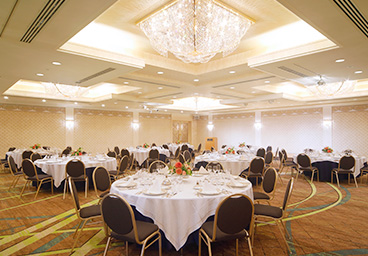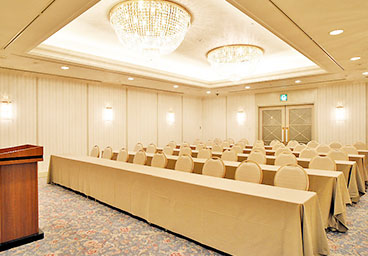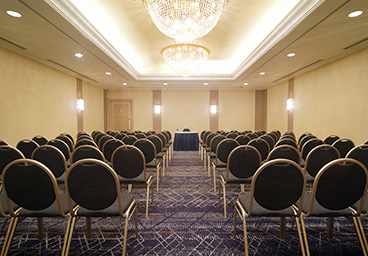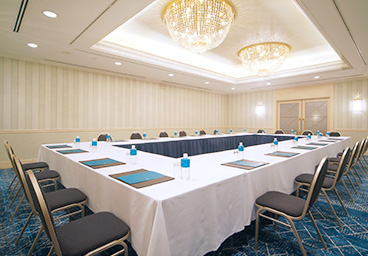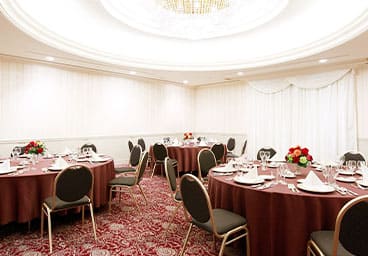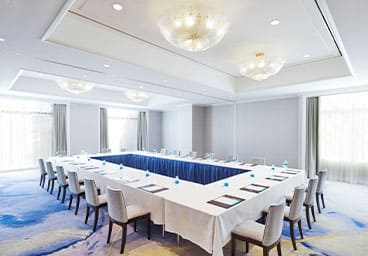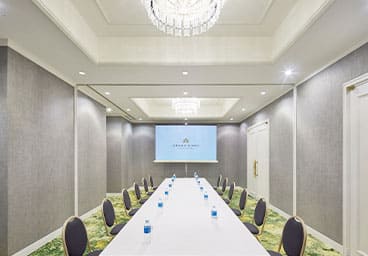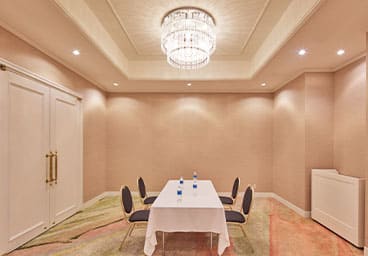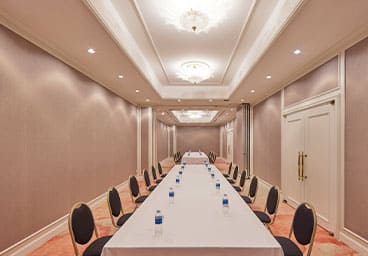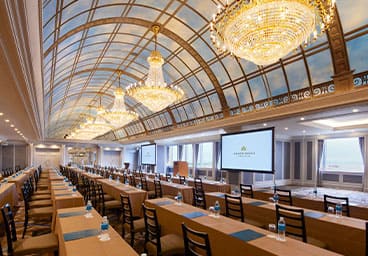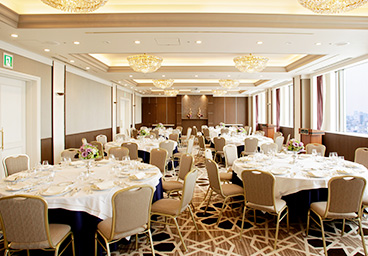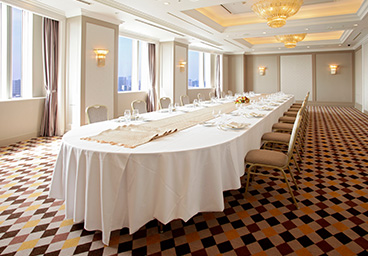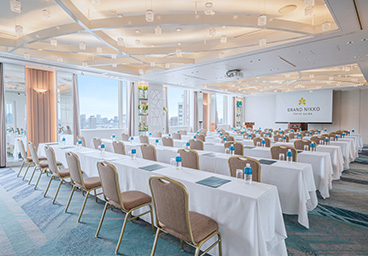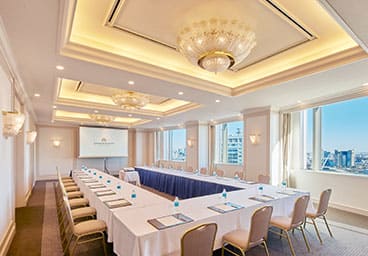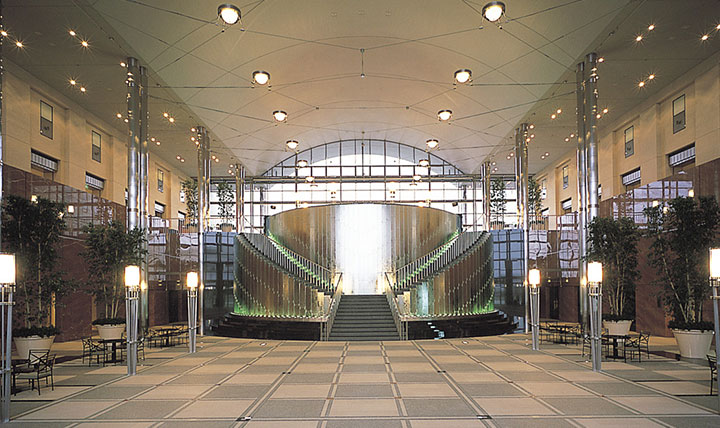CONFERENCES & EVENTSbanquet
- HOTEL TOP
- CONFERENCES & EVENTS
We respond to the diverse gatherings and requests of our customers.
There is a number of banquet rooms available, including Palais Royal,
a magnificent banquet hall that looks like a ballroom.
We will respond to a variety of requests for various receptions,
parties and other banquets, as well as conferences and other events.
BANQUET HALL
B1F
BALLROOM
It can be used for various purposes including international conferences, academic conferences, exhibitions, corporate meetings for shareholders, trade shows, and awarding ceremonies.
B1F
BANQUET ROOM -
MEDIUM
Offering lavish hospitality in a refined setting. There are three types of medium banquet rooms that has the atmosphere of a public square in France and are even named after them.
These venues are square and are easy to use, meeting various requests for parties and conferences.
B1-1F
BANQUET ROOM -
SMALL
A small banquet room with a warm atmosphere reminiscent of a drawing room.
Whether hosting a reception or party, this banquet room is available for any occasion.
-

Fantaisie
Size : 76m²
Ceiling height : 3m -

Harmonie
Size : 76m²
Ceiling height : 3m -

Concerto
Size : 76m²
Ceiling height : 3m -

Menuet
Size : 73m²
Ceiling height : 3m -

Pensée
Size : 102m²
Ceiling height : 3m -

Mimosa
Size : 43m²
Ceiling height : 3m
*For small and subcommittee meetings -

Cosmos
Size : 43m²
Ceiling height : 3m
*For small and subcommittee meetings -

Camélia
Size : 76m²
Ceiling height : 3m
*For small and subcommittee meetings
29F
BANQUET ROOM -
HIGH FLOOR
One of the largest high-rise banquet halls in Tokyo with a panoramic view of Tokyo Bay from 100 meters above ground.
The view of Tokyo's Odaiba, which stretches across the window, creates a feeling of openness. It's the perfect venue for a festive dinner or party.
2-3F
ATRIUM
It is an open public space with a two-story atrium arranged in a contemporary fashion, imagining the streets of European plazas.
Please consult us about how to use it.
EQUIPMENT COMPARISON CHART
B1
*Please browse through horizontal scrolling
| Effective area | Ceiling height | Maximum capacity | ||||||||
|---|---|---|---|---|---|---|---|---|---|---|
| m2 | m | Dinner | Stand-up Party | School | Theater | |||||
| Palais Royal | ABCD (4/4) |
Main Room + Front Room |
2,580 | Main Room 8 Front Room 3 |
1,668 | 3,200 | 1,632 | 3,300 | ||
| Only the main rooms | 1,786 | 8 | ||||||||
| ABC,BCD (3/4) |
Main Room + Front Room |
1,900 | Main Room 8 Front Room 3 |
1,200 | 2,000 | 1,200 | 2,500 | |||
| Only the main rooms | 1,319 | 8 | ||||||||
| AB,CD (1/2) |
Main Room + Front Room |
1,255 | Main Room 8 Front Room 3 |
816 | 1,000 | 780 | 1,700 | |||
| Only the main rooms | 869 | 8 | ||||||||
| A or D (1/4) |
Main Room + Front Room |
610 | Main Room 8 Front Room 3 |
324 | 500 | 396 | 840 | |||
| Only the main rooms | 413 | 8 | ||||||||
| B or C (1/4) |
Main Room + Front Room |
595 | Main Room 8 Front Room 3 |
324 | 500 | 396 | 840 | |||
| Only the main rooms | 410 | 8 | ||||||||
| Vendôme | 260 | 3 | 168 | 180 | 189 | 390 | ||||
| Étoile | 260 | 3 | 168 | 180 | 189 | 390 | ||||
| Châtelet | 260 | 3 | 168 | 180 | 189 | 390 | ||||
| Fantaisie | 76 | 3 | 45 | 45 | 45 | 90 | ||||
| Harmonie | 76 | 3 | 45 | 45 | 45 | 90 | ||||
| Concerto | 76 | 3 | 45 | 45 | 45 | 90 | ||||
| Menuet | 73 | 3 | 45 | 45 | 36 | 84 | ||||
1F
*Please browse through horizontal scrolling
29F
*Please browse through horizontal scrolling
2-3F
*Please browse through horizontal scrolling
| Effective area | Ceiling height | Maximum capacity | ||||||
|---|---|---|---|---|---|---|---|---|
| m2 | m | Dinner | Stand-up Party | School | Theater | |||
| Atrium | Please consult us about how to use it. | |||||||
READ MORE



