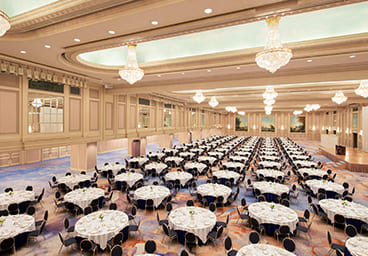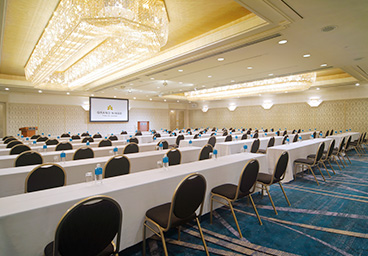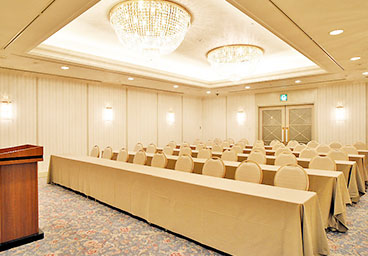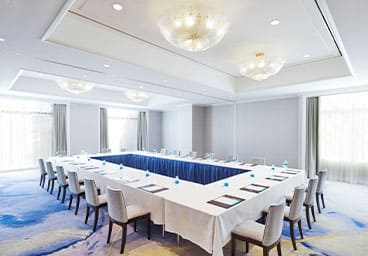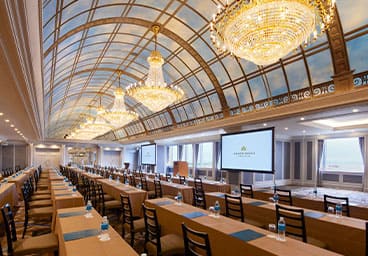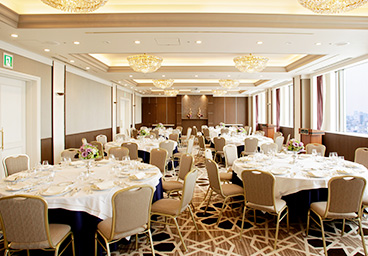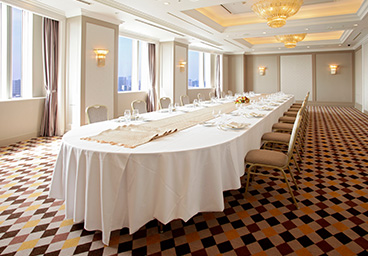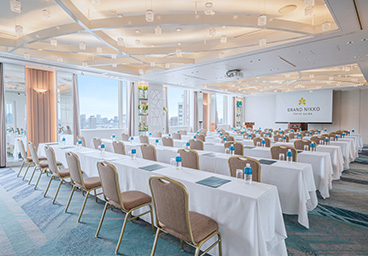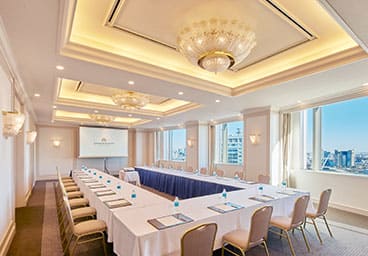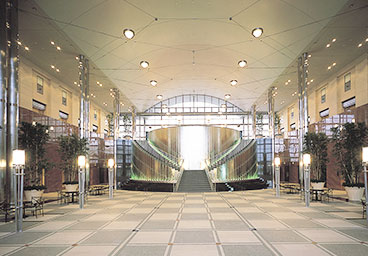Banquet Room - Mediumbanquet
- HOTEL TOP
- CONFERENCES & EVENTS
- Banquet Room - Medium VENDÔME・ÉTOILE・CHÂTELET
B1FBanquet Room - MediumVENDÔME・
ÉTOILE・CHÂTELET
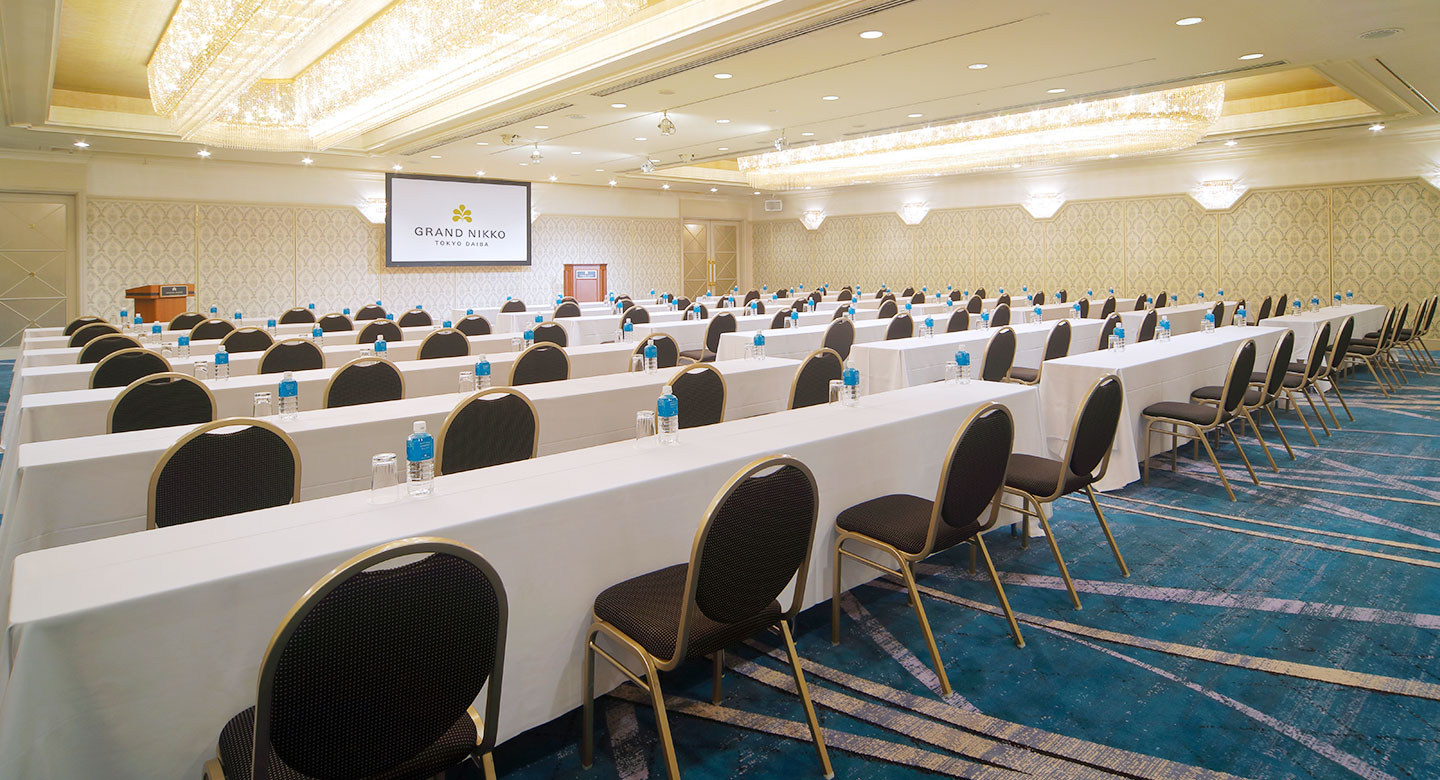 VENDÔME
VENDÔME ÉTOILE
ÉTOILE CHÂTELET
CHÂTELET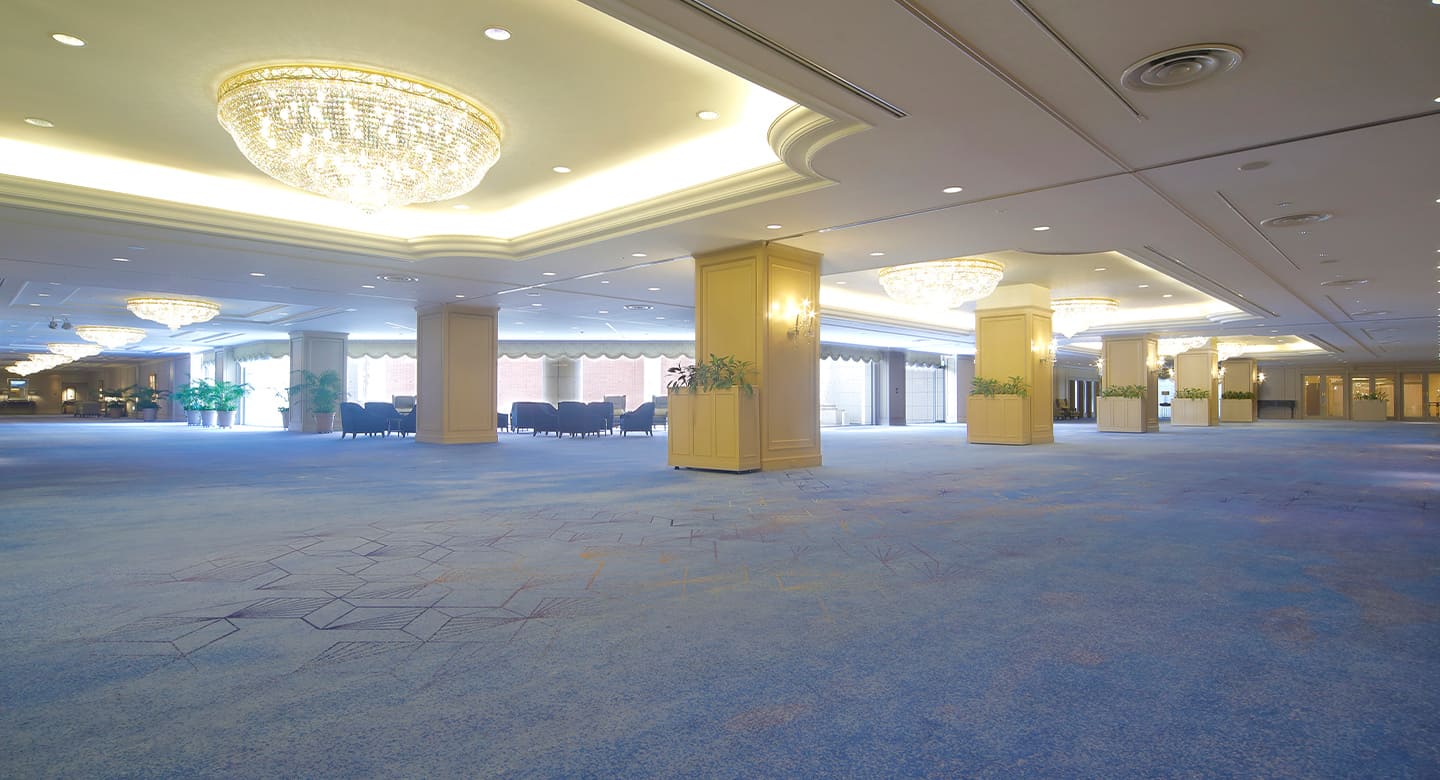
Offering lavish hospitality in a refined setting.
There are three types of medium banquet rooms that has the atmosphere
of a public square in France and are even named after them.
These venues are square and are easy to use,
meeting various requests for parties and conferences.
SAMPLE LAYOUT
-
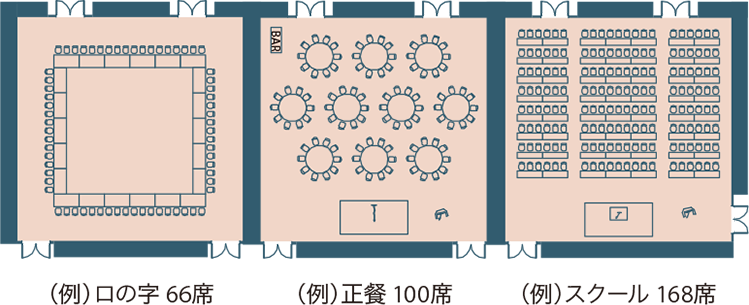
Theater/U-Style/
Square Style

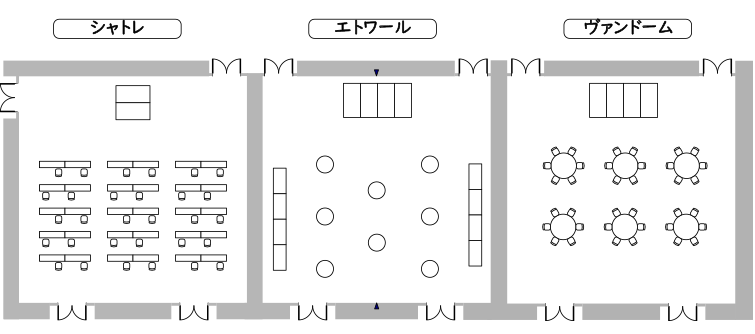
EQUIPMENT COMPARISON CHART
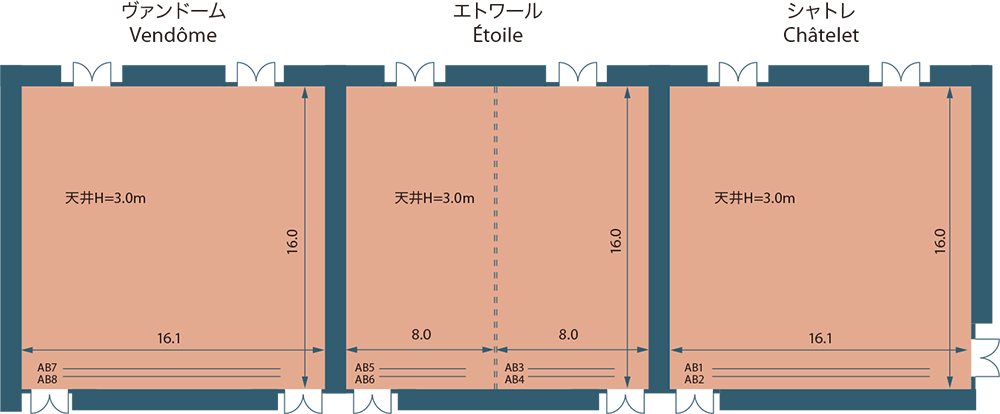
*Please browse through horizontal scrolling.
| Effective area | Ceiling height | Maximum capacity | ||||||
|---|---|---|---|---|---|---|---|---|
| m2 | m | Dinner | Stand-up Party | School | Theater | |||
| Vendôme | 260 | 3 | 168 | 180 | 189 | 390 | ||
| Étoile | 260 | 3 | 168 | 180 | 189 | 390 | ||
| Châtelet | 260 | 3 | 168 | 180 | 189 | 390 | ||
※The ÉTOILE can be separated into two rooms.
BANQUET HALL LIST
-
B1F

BallroomPalais Royal
Size : 2,580m²
Ceiling height : Main Room 8.0m Front Room 3.0m -
B1F

Banquet Hall - MediumVendôme・Étoile・Châtelet
Size : 260m²
Ceiling height : 3m -
B1F

Banquet Hall - SmallFantaisie・Harmonie・Concerto・Menuet
Size : 73~76m²
Ceiling height : 3m -
1F

Banquet Hall - SmallPensée・Mimosa・Cosmos・Camélia
Size : 43~102m²
Ceiling height : 3m
*For small and subcommittee meetings -
29F

Banquet Hall - High FloorGinga
Size : 337m²
Ceiling height : 3m -
29F

Banquet Hall - High FloorNiji
Size : 86~140m²
Ceiling height : 3m -
29F

Banquet Hall - High FloorAkane
Size : 86~140m²
Ceiling height : 3m -
29F

Banquet Hall - High FloorHikari
Size : 86~140m²
Ceiling height : 3m -
29F

Banquet Hall - High FloorAkatsuki
Size : 337m²
Ceiling height : 3m -
2-3F

Banquet HallAtrium



