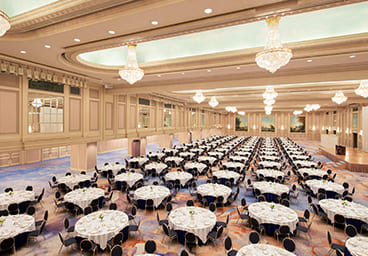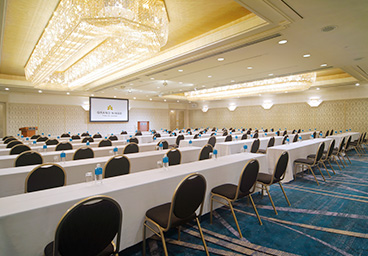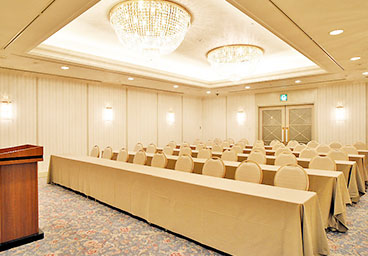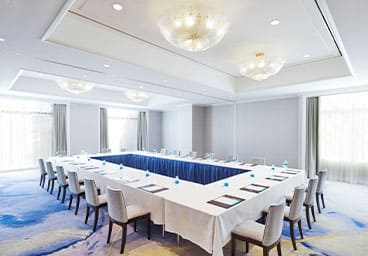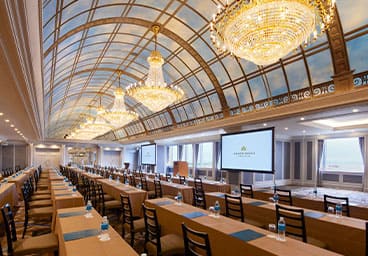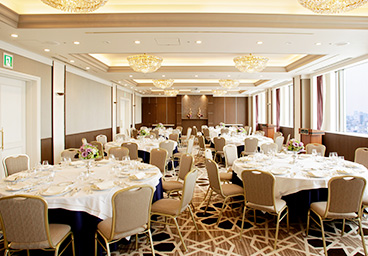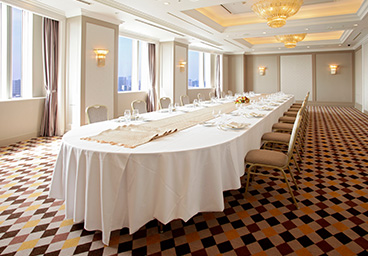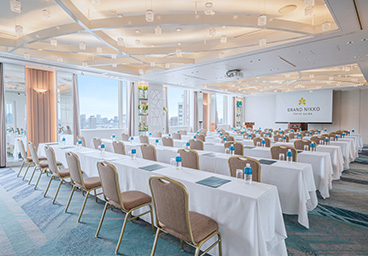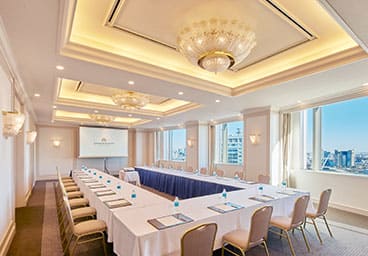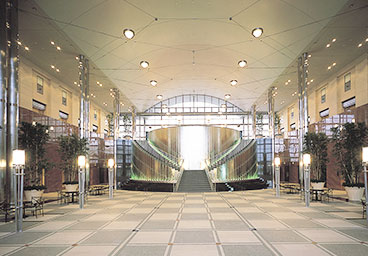GINGAbanquet
- HOTEL TOP
- CONFERENCES & EVENTS
- Banquet Room - High Floor GINGA
29FBanquet Room - High FloorGINGA





Ginga, the largest high-rise banquet hall in the city,
features impressive crystal chandeliers and a ceiling designed inspired by Paris Expo architecture.
The ceiling, painted with blue skies visible beyond the iron framework,
and the view from the wall-to-wall windows create a sense of openness.
This venue is perfect for lavish dinners or parties.
SAMPLE LAYOUT
-

Dinner
120 seats
-

Stand-up Party
-

School
168 seats
-

Square Style
84 seats






EQUIPMENT COMPARISON CHART

*Please browse through horizontal scrolling.
| Effective area | Ceiling height | Maximum capacity | ||||||
|---|---|---|---|---|---|---|---|---|
| m2 | m | Dinner | Stand-up Party | School | Theater | |||
| Ginga | 337 | 3 | 180 | 250 | 180 | 420 | ||
BANQUET HALL LIST
-
B1F

BallroomPalais Royal
Size : 2,580m²
Ceiling height : Main Room 8.0m Front Room 3.0m -
B1F

Banquet Hall - MediumVendôme・Étoile・Châtelet
Size : 260m²
Ceiling height : 3m -
B1F

Banquet Hall - SmallFantaisie・Harmonie・Concerto・Menuet
Size : 73~76m²
Ceiling height : 3m -
1F

Banquet Hall - SmallPensée・Mimosa・Cosmos・Camélia
Size : 43~102m²
Ceiling height : 3m
*For small and subcommittee meetings -
29F

Banquet Hall - High FloorGinga
Size : 337m²
Ceiling height : 3m -
29F

Banquet Hall - High FloorNiji
Size : 140m²
Ceiling height : 3m -
29F

Banquet Hall - High FloorAkane
Size : 86m²
Ceiling height : 3m -
29F

Banquet Hall - High FloorHikari
Size : 186m²
Ceiling height : 3m -
29F

Banquet Hall - High FloorAkatsuki
Size : 86m²
Ceiling height : 3m -
2-3F

Banquet HallAtrium



